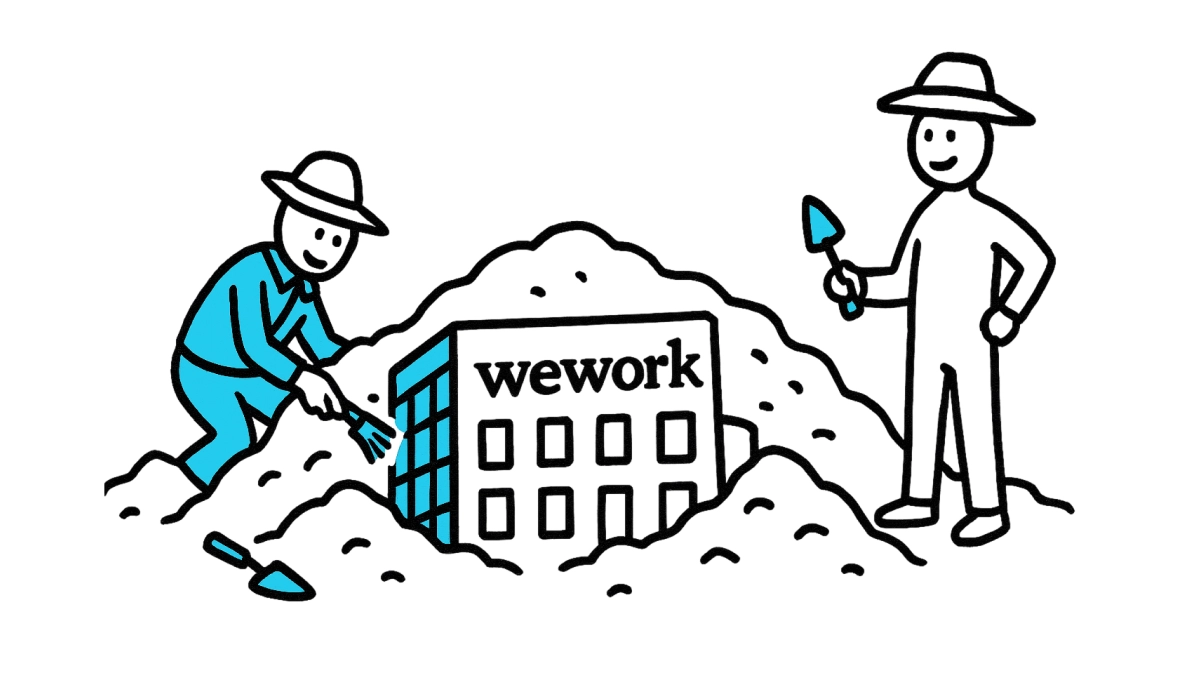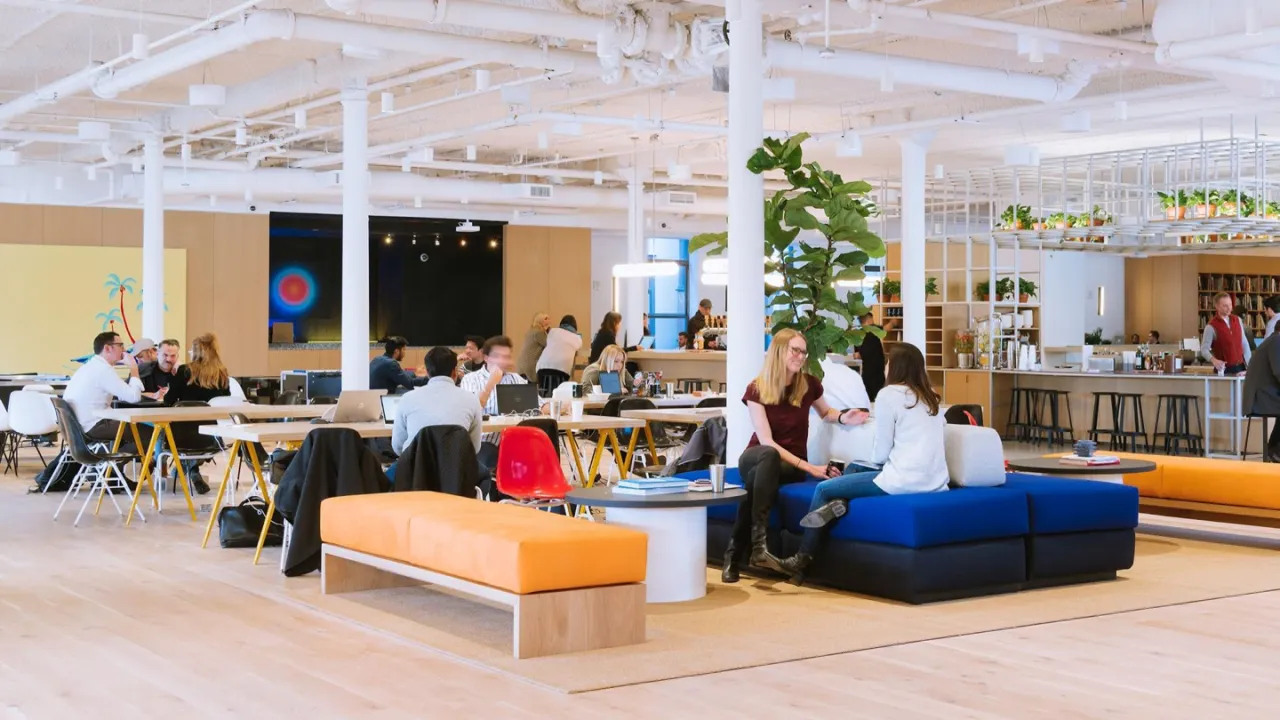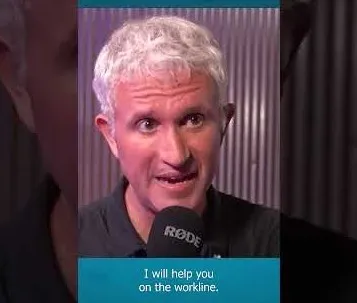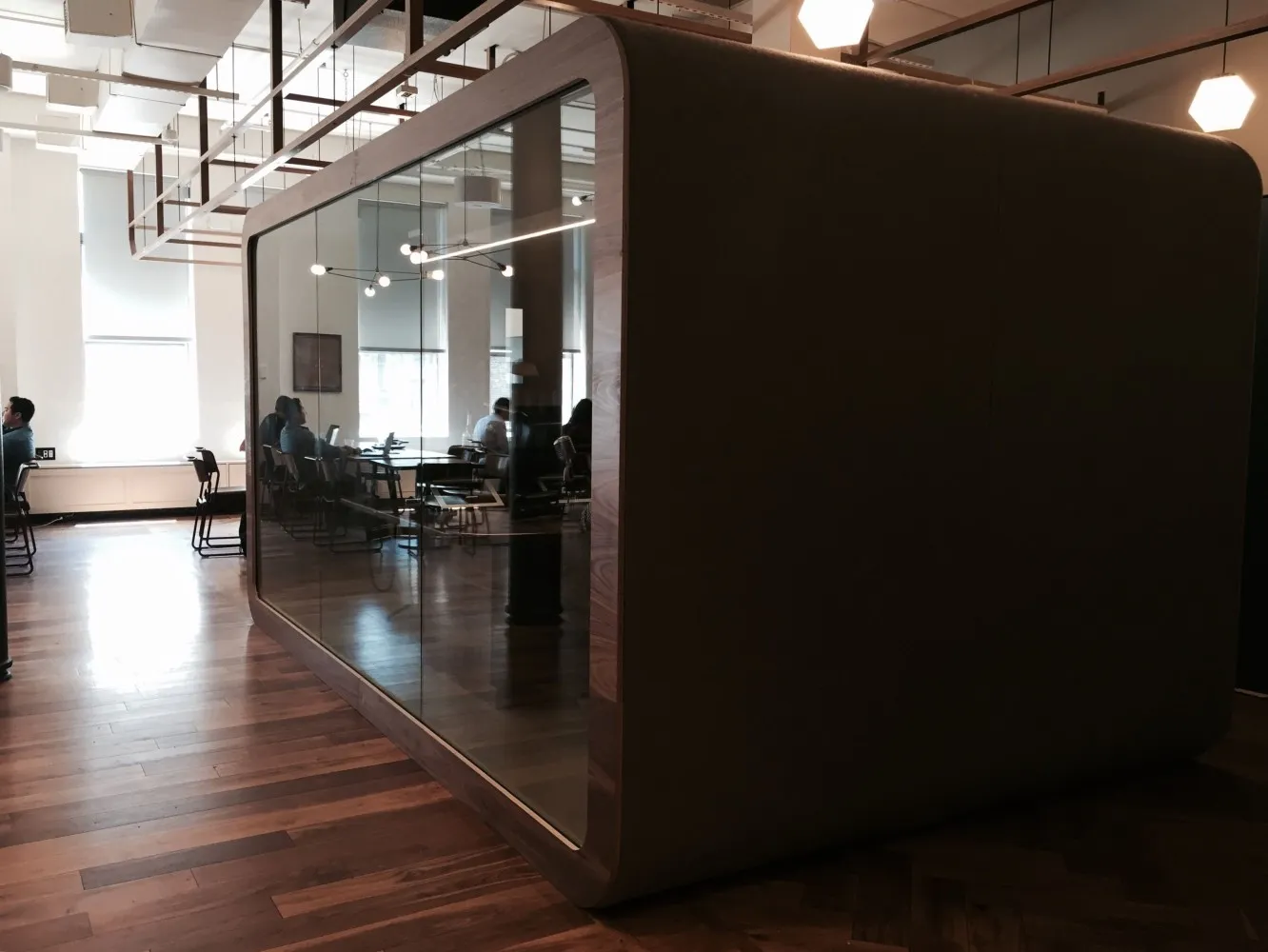The HQ We Buried and Forgot

Real estate consultants and workplace strategists continue speculating about the rise of a magnetic, post-pandemic workplace. They say it will be highly distributed, purpose-built for collaboration and connection, technologically enabled, and responsive to changing needs.
Such an place may sound too good to be true but, ironically, it already existed. I know because I used to work there. I gave countless tours to execs from some of the world’s largest employers, who always left feeling as if they had walked through a crystal ball.
I am talking about WeWork's "Intergalactic" Chelsea HQ from early 2019, during the heyday of the “Powered by We” business when the real (estate) magic was still happening.
Like archaeological treasures buried under volcanic ash, many of WeWork's workplace innovations were unfortunately obscured by the dramatic collapse of their IPO and business model. The public became obsessed with everything that went wrong with WeWork's leadership and valuation. Meanwhile, practical examples of what it takes to create and operate a magnetic work environment are still sitting there, waiting to be rediscovered and studied by today's workplace leaders.
Having been there during the height of their workplace innovation, I want to share what we can still learn. To advance the conversation about how, specifically, modern workplaces should feel and function, here's an overview of the sights, sounds, and experiences from peak WeWork HQ that remain relevant today.
One quick note: This isn't a commentary about WeWork's current strategy or business model—just an examination of workplace design principles that worked before the pandemic, independent of the company's other challenges.
Lead Across the Lines of Modern Work with Phil Kirschner
Over 22,000 professionals follow my insights on LinkedIn.
Join them and get my best advice straight to your inbox.
Arrival and Check-In
Visitors in the lobby were greeted by a Community team member, and asked to check in on a visitor management system.

A schedule of events was in the elevator, covering a wide range of objectives and interests, e.g.: breakfast (nourishment), happy hour (social), meditation (wellness), demos (innovation and recognition), pop-ups (convenience), volunteer activity (social responsibility), speaker panel (professional development), employee network group (diversity and inclusion), etc. Other events were deliberately unpublicized, so that the Community team can periodically "surprise and delight" the employees.
The Community team greeted everyone just outside the elevator. Visitors were offered coat/bag storage and a beverage.
Next to the entrance was a large, circular coffee bar. The baristas know nearly all of their colleagues' names and preferred orders by heart, and surrounding café tables were always full. This is the first time guests thought, "is this really an office?"
Hosts arrived quickly to greet guests, having been notified about their arrival and check-in by both email and Slack message.
🎤 Phil's Upcoming Public Keynotes 🎤
WorkSpaces 2025 | Oct 5-7, Napa Valley, CA
Learn more
Tradeline Space Strategies | Oct 23-24, San Diego, CA
Learn more
The Science of Meetings | Nov 11-13, Ossining, NY
Learn more
Setting the Stage
WeWork HQ was not a "normal" WeWork building. The aesthetics and overall layout may have felt similar but, since WeWork was effectively a single, large enterprise member, the space was much more open and fluid.
The occupants were all WeWork employees, who had been drawn to WeWork’s unique corporate culture and effectively screened for fit. This included a relaxed dress code, tacit permission for quick interruptions, playing games or having alcohol late in the day, etc.
Proximity Matters
A diverse range of seating options was just in front of the door. A significant premium was placed on the magnetism of this "center of gravity," and it was designed explicitly for proximity. Many employees chose to spend time there, even when they could have be working elsewhere in the building or city.

The Community team had the experience and authority (read: budget) to curate the vibe; they could control art, music, furniture layout and events, and all of it evolved in response to feedback. New design and operational techniques were tested constantly, and different types of telemetry were piloted over time to measure the impact of various changes.
Real buzz is a labor of OPEX (not just CAPEX) and definitely not free. WeWork prioritized it to enable rapid connection, innovation and engagement. The Community team truly enabled the desired culture.
To handle large events, there were projectors and retractable screens, and virtually none of the furniture in the area was bolted to the floor. There was no auditorium sitting empty and unused most of the time; this was the auditorium…and lunch room, training room, party room, etc. Extreme multi-purposing is the key to maximizing vibe and social connectivity.

Custom-built, intelligent "hot desks" allowed WeWork to push to the boundaries of dynamic seating capabilities. Early pilots used activation of surface-mounted power outlets as incentives for check-ins. Future implementations would have explored pre-booking or assignment of desks to enable higher sharing ratios.

The pervasive buzz provided natural acoustic protection for small meetings; just like in popular hospitality settings, we feel shielded by the background noise of dozens of concurrent conversations. Managers routinely held one-on-ones or interviews right in the open, thus alleviating demand on the formal meeting rooms.
Workline Origin Story

Jeff Frick posted this clip from Running Remote where I explain where The Workline got its name.
➡️Watch full video here
Fountain of Youth
The oversized pantry featured WeWork's Instagram-worthy fruit water (intentionally designed to start conversations), plus coffee, tea, kombucha, wine, beer and other assorted beverages.

Food was routinely included in Community events, and leftovers from team meetings usually found their way to the pantry, but WeWork did not have to provide the level of free food for employees which has become commonplace at other large startups. Other snacks were available to purchase at the "Made by We" micro-marketplace.
The pantry was beautiful but, more importantly, it was purpose-built for efficient operations and positive experiences. For example, a double-sided row of tapped beverages encouraged conversation between employees making drink choices.
Leading by Example
Instead of hiding out in an ivory tower, WeWork’s leadership worked next to the company’s most public and highly-trafficked work area.
Most of the NYC-based WeWork executive team sat in modest-sized, glass-front "offices"—basically small conference rooms without desks—just beyond the center of gravity. One notable exception was co-founder and Chief Culture Officer Miguel McKelvey, who sat at an open workstation just a few feet away.
The executive row was somewhat protected by a long work table full of assistants and coordinators, but still very visible and transparent for all employees and visitors to see.
The Wow Moment
The most recognizable and memorable visual element of this and most WeWork facilities was the connecting staircase. They often had varying widths and unexpected turns to prompt encounters; this one also had "lily pad" meeting spaces between floors.

With so many people moving throughout the facility during the day, a multi-floor stair both accelerated vertical transport and also increased visibility and awareness of who else was around that day...which is critically important with a highly mobile workforce.
The staircase and pantry both featured large rows of real plants, also found throughout the building, because biophilic design elements are building blocks of emotional, cognitive and physical wellbeing. This was another example of experience not being free because real plants require regular care and maintenance.
Getting Sh*t Done
A high level of sharing/mobility at the building level -- peaking at nearly 2.5 employees per 1 workstation -- inspired a unique Activity-Based Workplace (ABW) program.
Instead of sharing banks of workstations, teams were anchored to micro neighborhoods with standing-height tables, cubbies and writeable surfaces...not banks of desks as is common in most ABW programs. Adjacent, shared work tables maximized flexibility, with soft seating elements often given the best light and views to prevent squatting at primary work points.
Meeting rooms were bookable using Teem (then a WeWork company), which checked attendees into meetings using Bluetooth or tablets, and actively deleted "zombie" meeting series no longer required to help maintain sufficient room availability. Project spaces were bookable via the Community team for longer periods for special projects/initiatives.
A beautiful quiet room provided respite from the buzz for focused work, and a high volume of modular phone booths around the building supported privacy and confidentiality.
An extremely limited number of senior leaders had "offices" but (A) they were configured like meeting rooms (B) at least one support staff member sat there too and (C) staff were encouraged to drop in and use them when the occupants were not around.
House rules and desired protocols for the various spaces around the building were tested and evolved constantly in response to employee feedback.
Employees used the WeWork mobile application to submit facilities issues, connect with the broader WeWork member network, book spaces across the member building portfolio, etc.
Points of Interest
The whole office itself was truly considered a point of interest, with a high percentage of employees inviting family and friends to see it.
The bathrooms were also a highlight. They had art, music, full-privacy stalls, showers and towels to encourage fitness breaks or biking to work.
A soundproof podcast studio was built to support internal programs and external partnerships; this type of of high-caliber amenity draws traffic to the primary office because it's difficult to replicate in a smaller environment or at home.

A "genius bar" helped employees troubleshoot technology issues.
Lessons That Survived the Meltdown
WeWork HQ was a great example of what happens when you design for magnetism instead of mandates. While the company's original workplace innovations may be buried under years of headlines about failed IPOs and leadership drama, the principles remain as relevant as ever.
The uncomfortable truth is that most offices today still operate like the floors I remember from my 20's: functional but forgettable.
Meanwhile, the companies winning the talent wars are the ones that make people genuinely want to show up. Your action plan is straightforward:
- Audit your energy levels. Walk through your office and honestly assess: does this space make people want to linger or leave?
- Focus on proximity, not just amenities. Beautiful spaces without buzz are just expensive museums.
- Design for choice. Give people multiple ways to work and collaborate, then measure what they actually use.
- Invest in community. The best workplace experiences require operational commitment, not just architectural features.
The future of work isn't about predicting onsite days. It's about creating environments so compelling that the question becomes irrelevant.
- Phil

Lead Across the Lines of Modern Work with Phil Kirschner
Over 22,000 professionals follow my insights on LinkedIn.
Join them and get my best advice straight to your inbox.


